Golf Course Home, Private Hot Tub, SHARC Resort Access
Welcome to Winners Circle 30, where luxury and spacious design meet Sunriver's premier golf-front setting. This private, five-bedroom home is designed for group gatherings, family reunions, and golf retreats, featuring multiple living spaces, a professional-grade kitchen, and five bedrooms with varied arrangements—including several suites and a ground-floor king suite. Enjoy the serenity of a landscaped backyard and hot tub while making the most of included SHARC recreation passes. Whether you seek relaxation, adventure, or both, experience the comfort of a private retreat with all the convenience and amenities of a resort community.
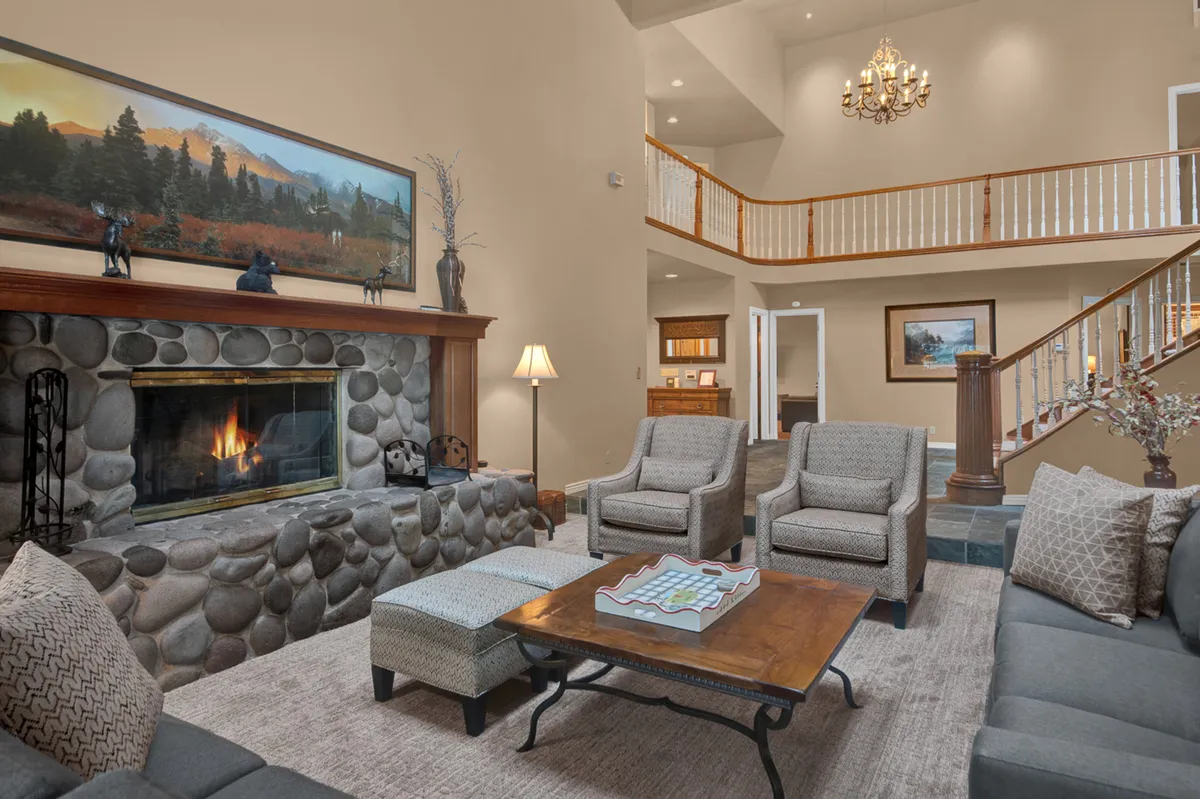
Five bedrooms with flexible arrangements, golf course frontage and views, private hot tub, multiple living spaces, and premium SHARC resort access for recreation.
Grand Gatherings & Elegant Arrivals
Features
- • Grand entrance
- • Stately staircase
- • Spacious foyer
- • Flows into main living spaces
Step into Winner Circle 30 through a grand entranceway that sets the tone for a memorable stay. The stately staircase welcomes guests into an environment of understated luxury, perfect for celebratory arrivals or family reunions. The spacious foyer flows naturally into the main living spaces, making it easy for groups to settle in and start their vacation on the right note. This impressive introduction is the first glimpse into the home’s blend of privacy and family-friendly comfort—a hallmark of many Sunriver escapes.
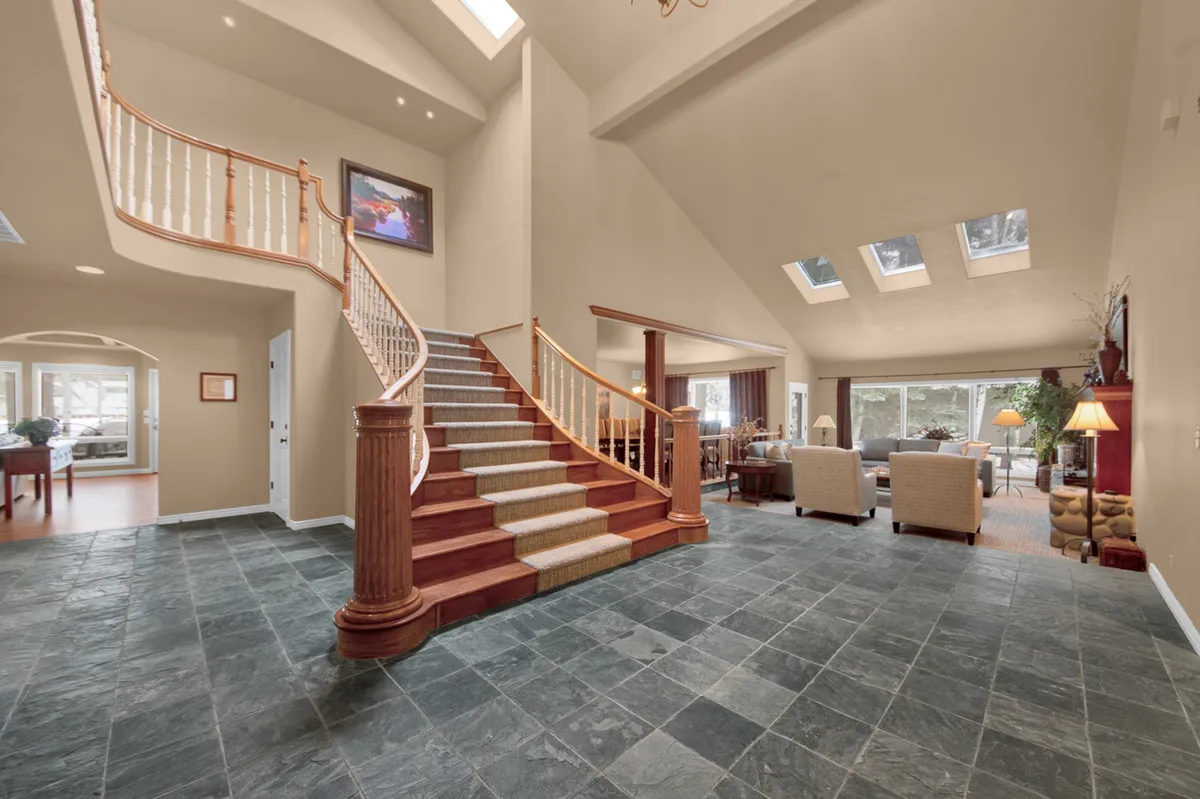
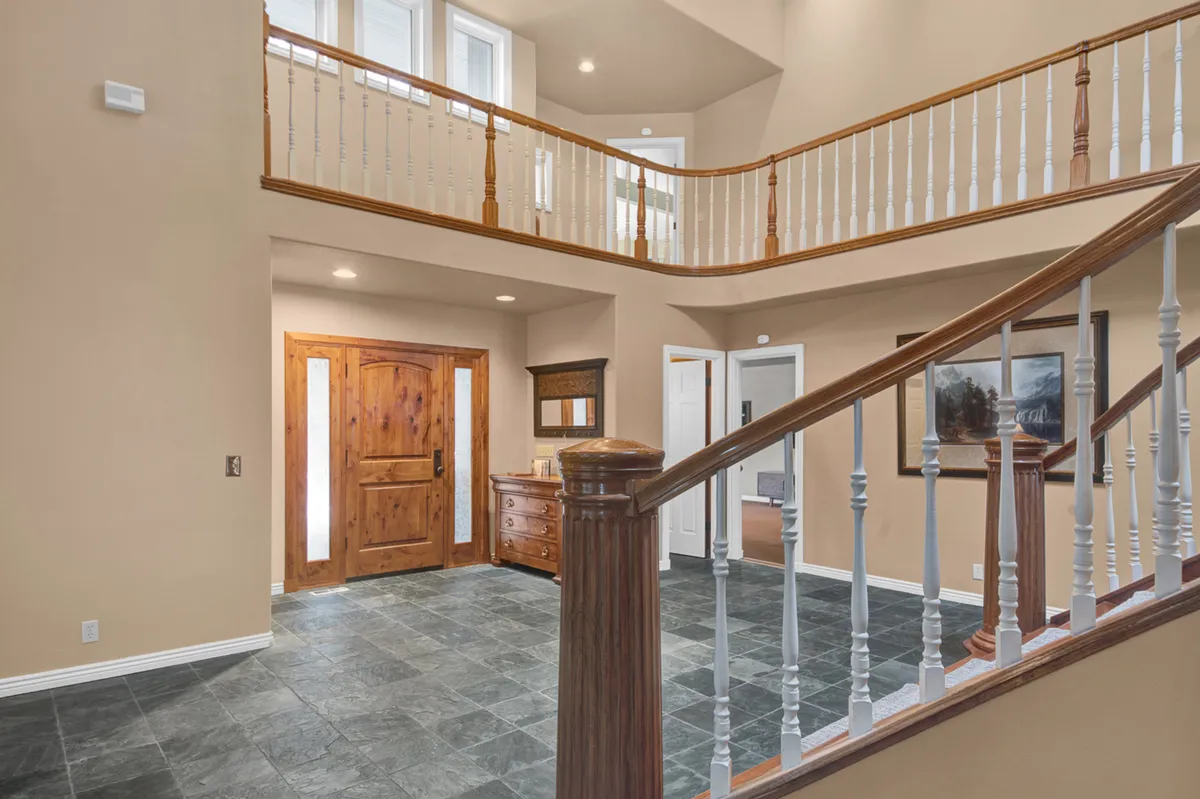
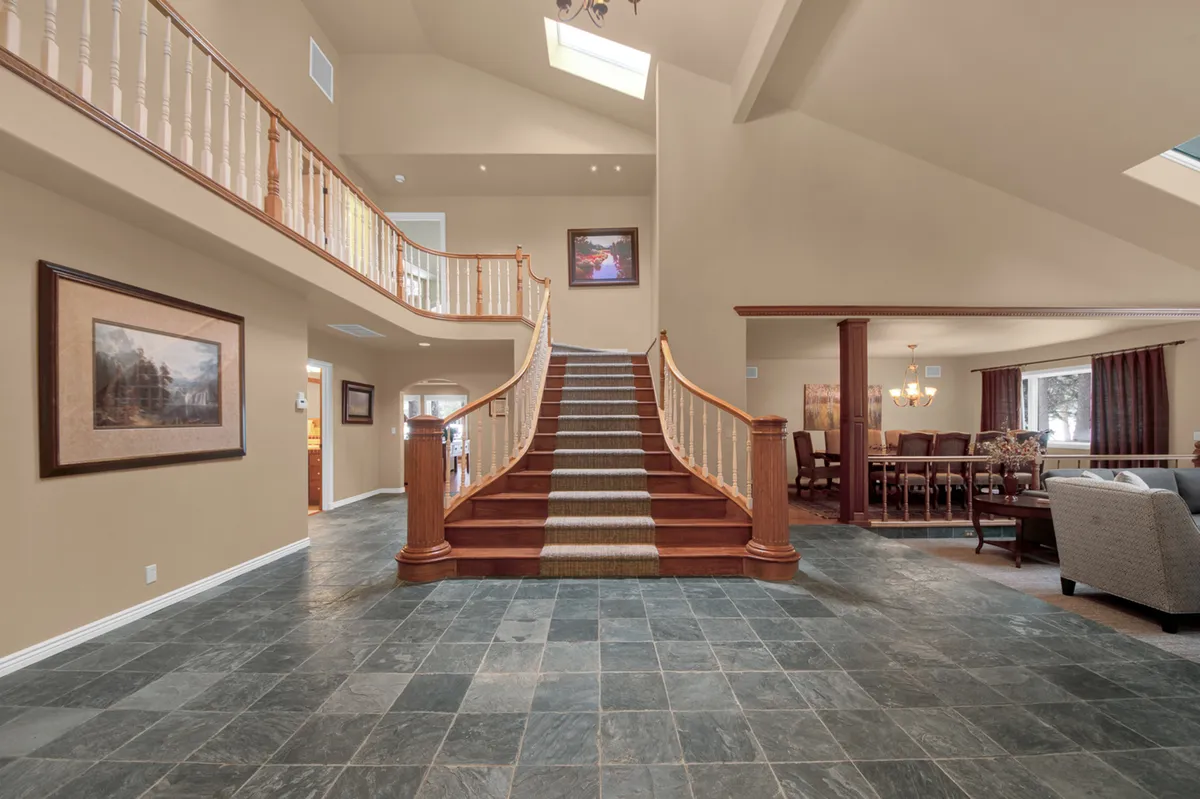
Social Living & Entertainment Hub
Features
- • Multiple living rooms
- • Wood-burning fireplaces
- • Smart TV
- • Game table
- • Piano keyboard
- • Main living connects to family room and Hangout Room
- • Open flow to outdoor deck
Designed for connection and relaxation, the heart of the home encompasses the main living room, a cozy family room, and a dedicated Hangout Room. Multiple wood-burning fireplaces infuse warmth and ambiance throughout, ideal for après-golf relaxation or gathering the family on cool evenings. With plush seating, a large Smart TV, piano keyboard, and a game table, there’s space for everyone to play, chat, or unwind. These interconnected rooms encourage multi-generational bonding, game nights, and unwinding after resort adventures—all with beautiful golf course views as your backdrop.
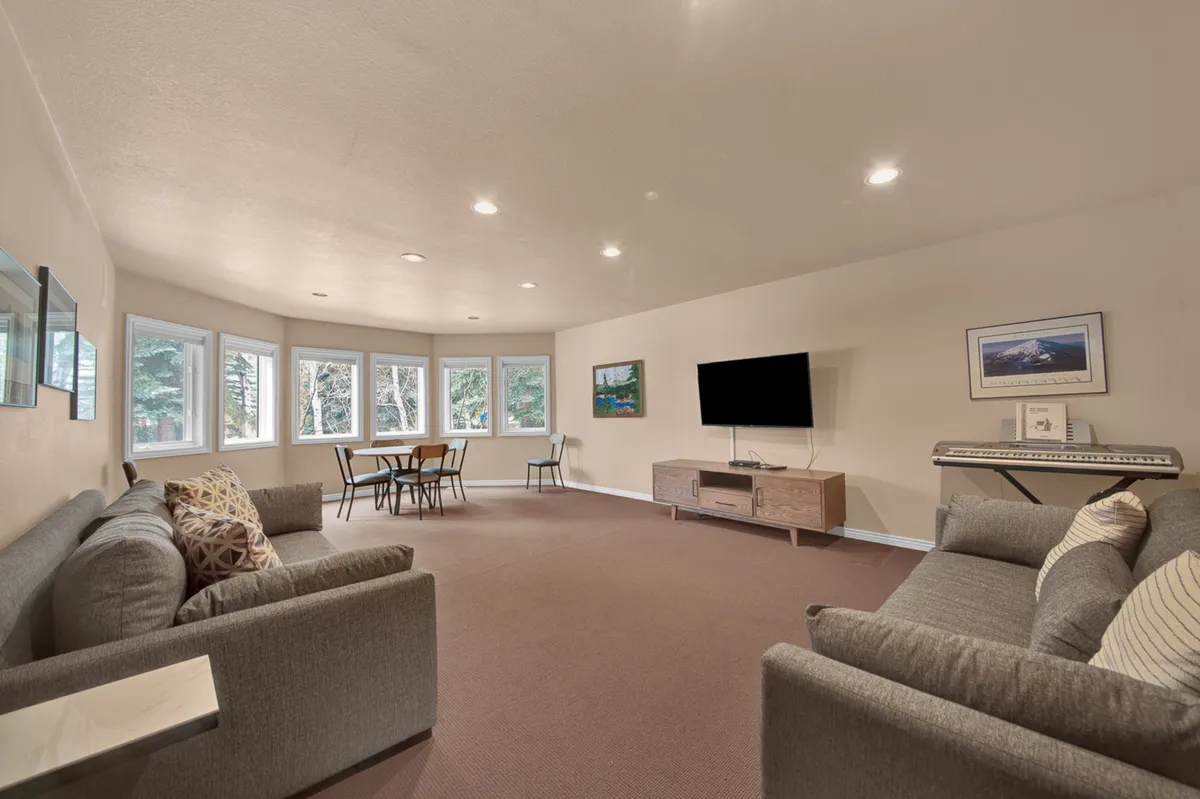
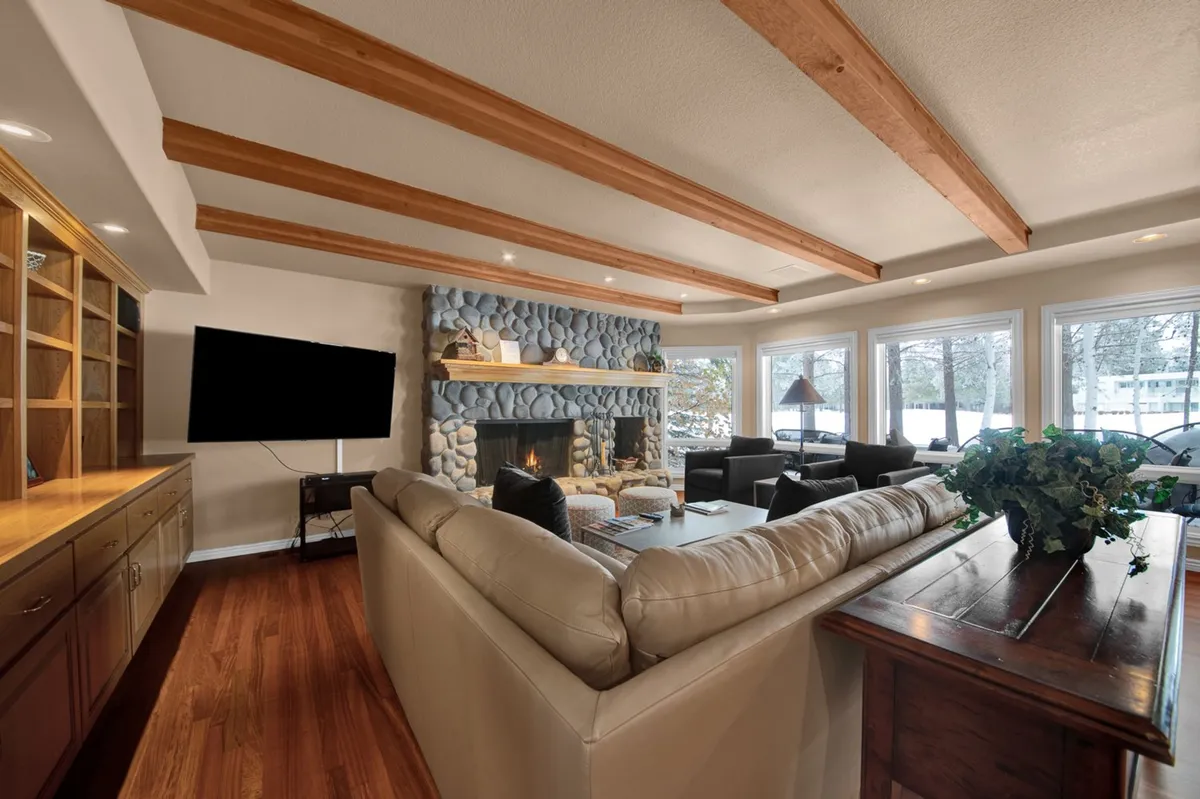
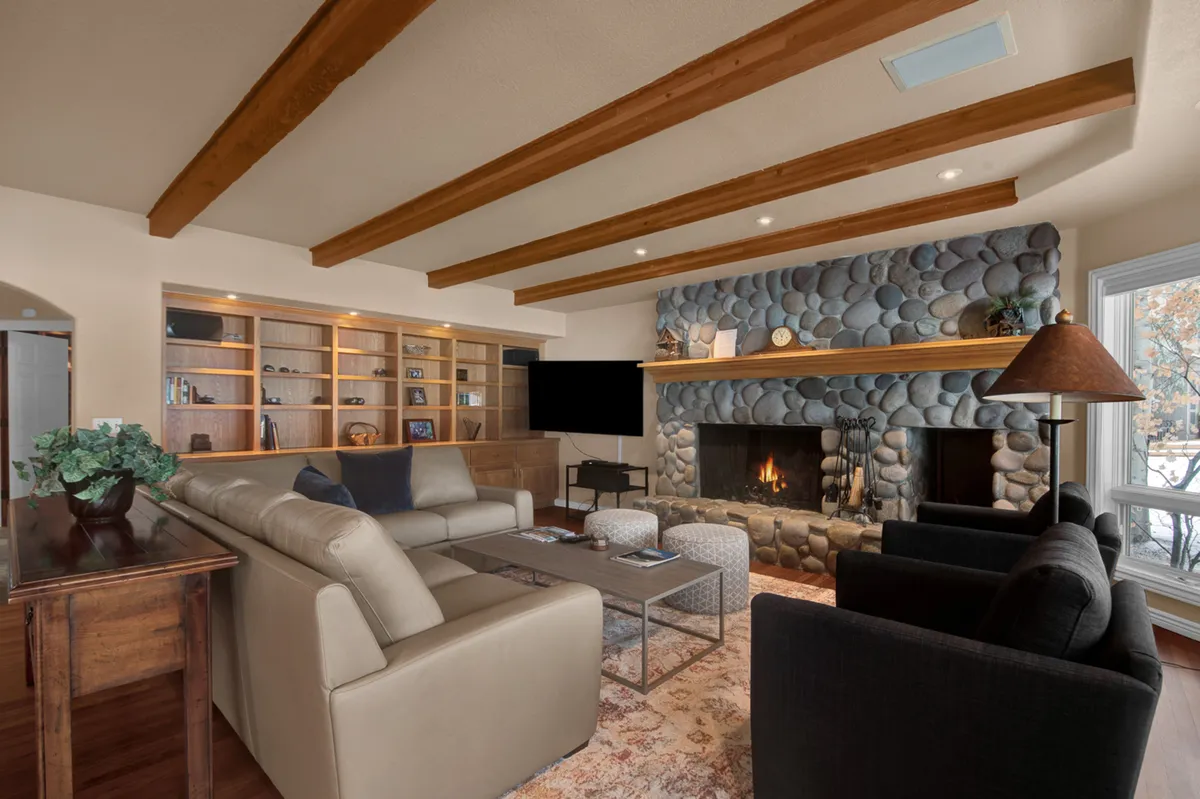
Chef’s Suite & Dining Delight
Features
- • Dual cooktops
- • Double wall ovens
- • Professional-grade fridge
- • Large dining area
- • Patio access
- • Open to main living areas
- • Direct access to outdoor patio
The expansive chef’s kitchen invites culinary creativity and shared meals. Boasting dual cooktops, double wall ovens, and a professional-grade fridge, it’s fully equipped for festive group dinners or casual breakfasts before hitting the golf course or SHARC. A generous dining area offers ample room for everyone to gather, while patio access makes al fresco dining under the pines a breeze. This suite of spaces supports family feasts, special celebrations, and the daily rituals that anchor memorable vacations.
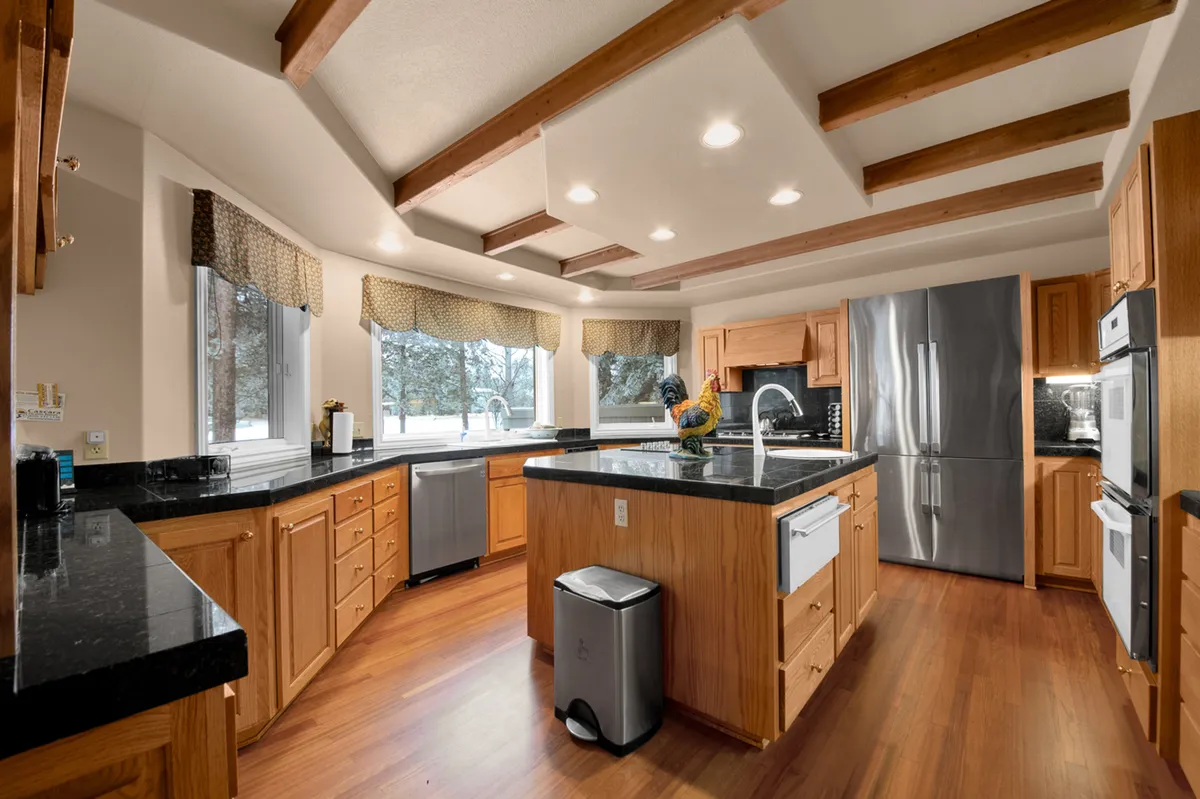
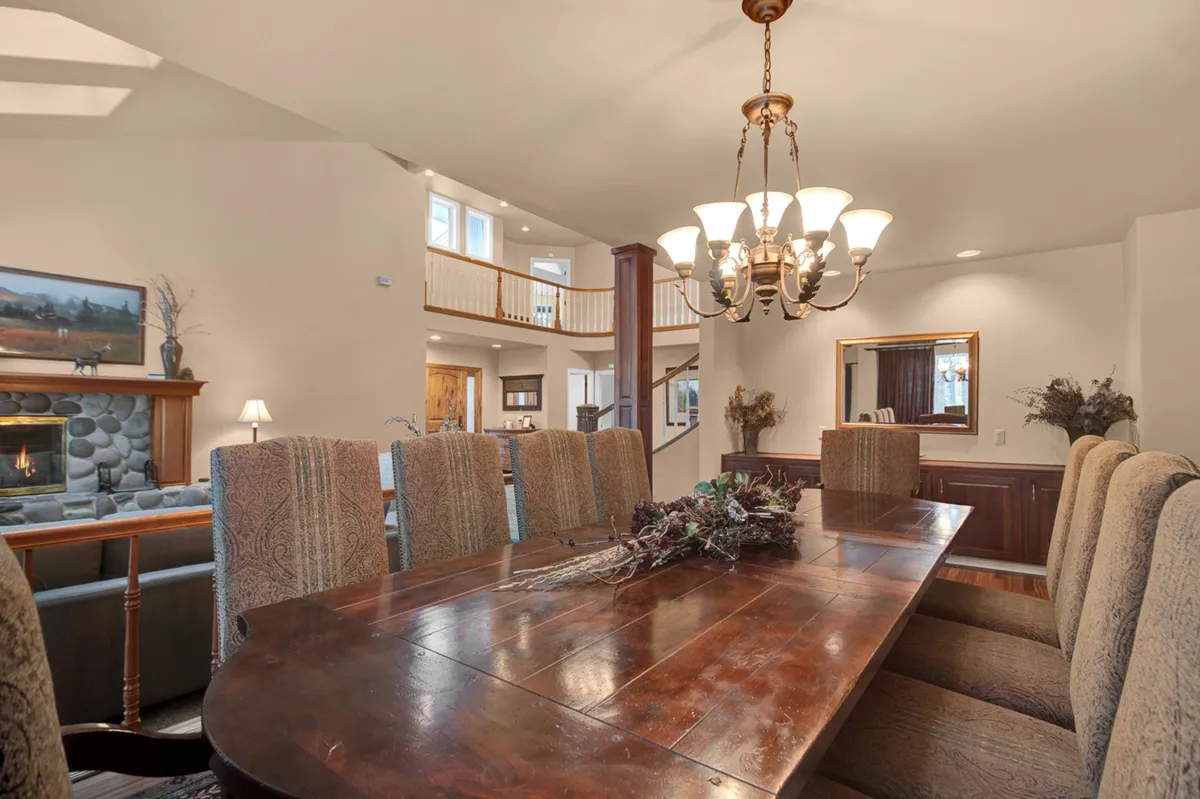
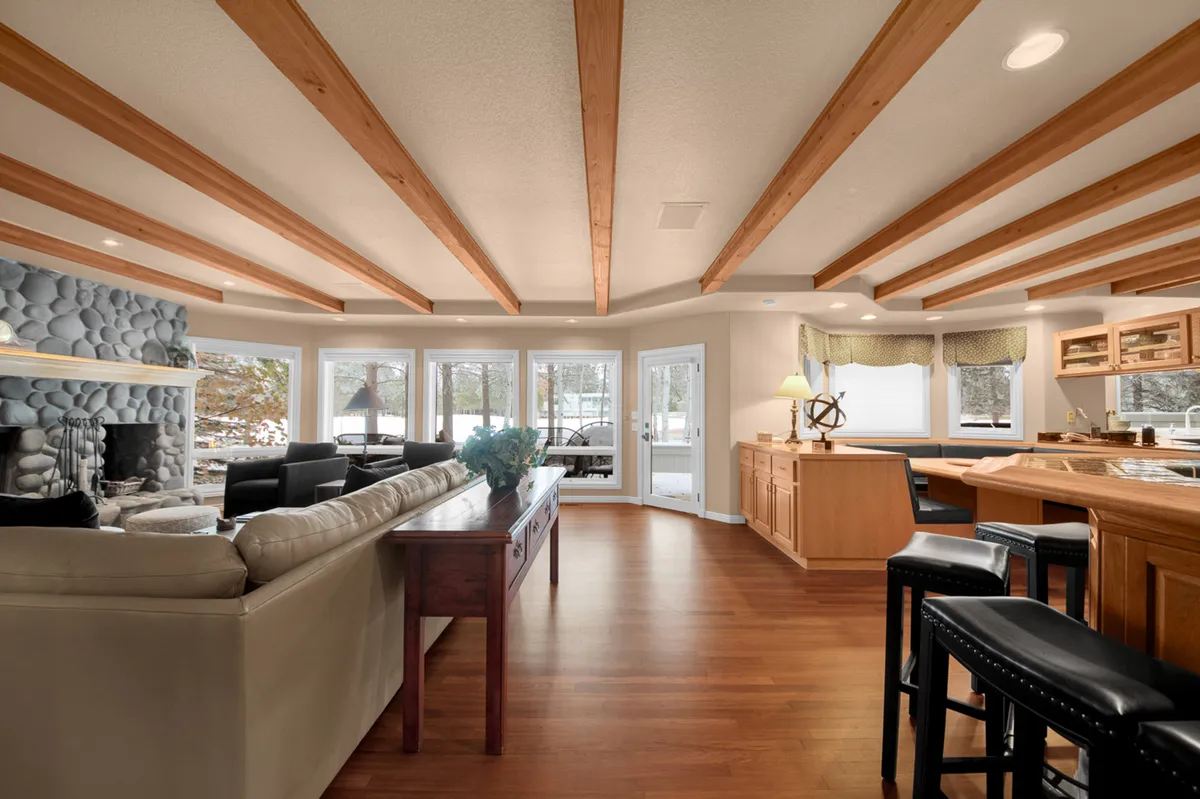
Private Bedroom Retreats & Spa Comfort
Features
- • Five bedrooms with varied bed types
- • Ensuite baths
- • Cozy nooks with fireplaces
- • Upstairs-only air conditioning
- • Private hot tub
- • Bedrooms connect to living spaces and outdoor areas
Rest comes easy in five thoughtfully arranged bedrooms designed for privacy and versatility—ideal for large families or groups. Four upstairs bedrooms include several with ensuite baths and private sitting areas, some with king or queen beds and cozy nooks with fireplaces, while the downstairs king suite is perfect for those seeking ground-floor accessibility. Upstairs-only air conditioning ensures cool comfort for those rooms. Step outside to the private hot tub for a spa-like wind-down, or enjoy seasonal outdoor tranquility by the tree-lined stream and manicured lawns. With year-round golf course views and easy access to SHARC resort amenities, every guest finds their own sanctuary.
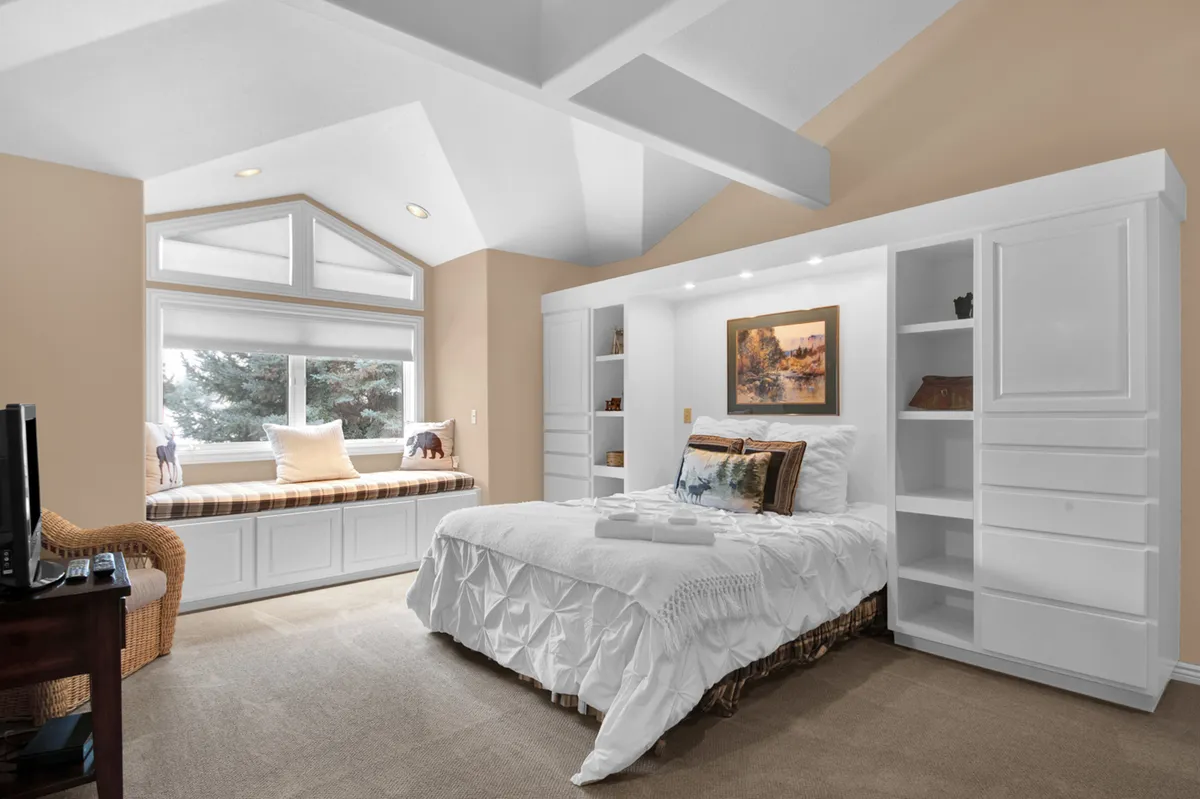
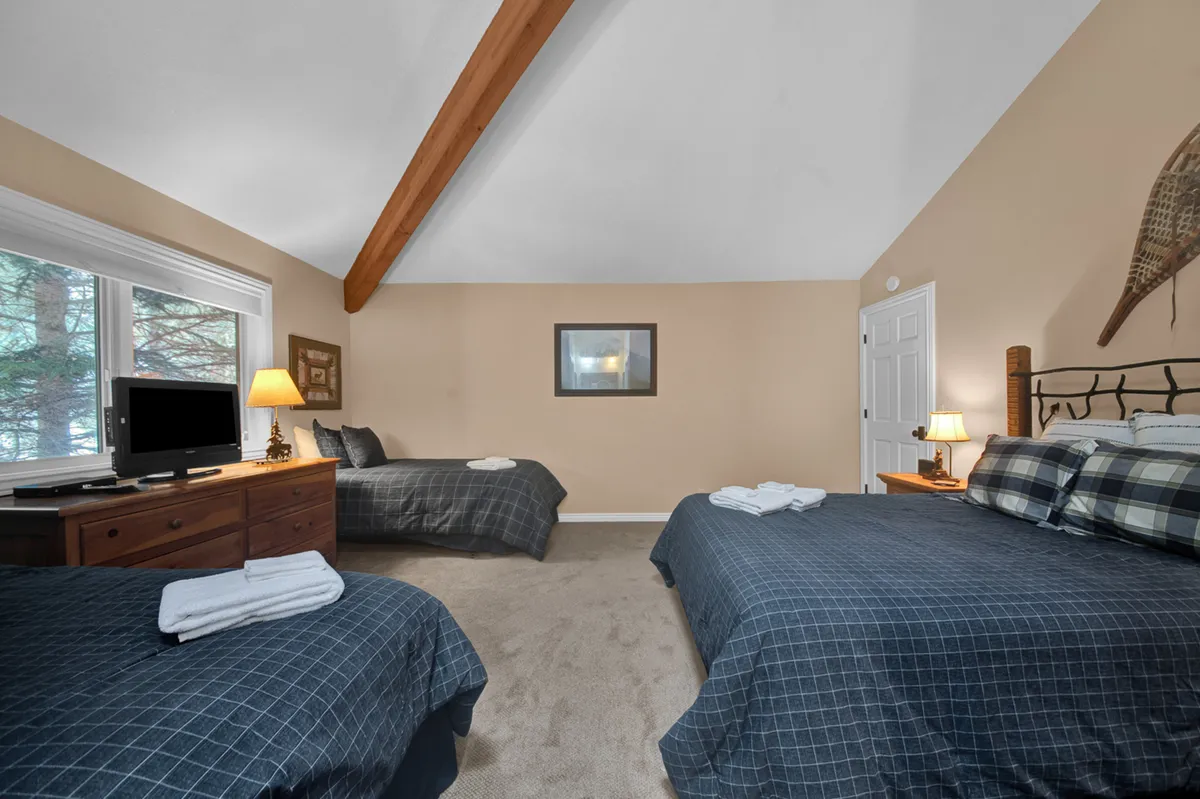
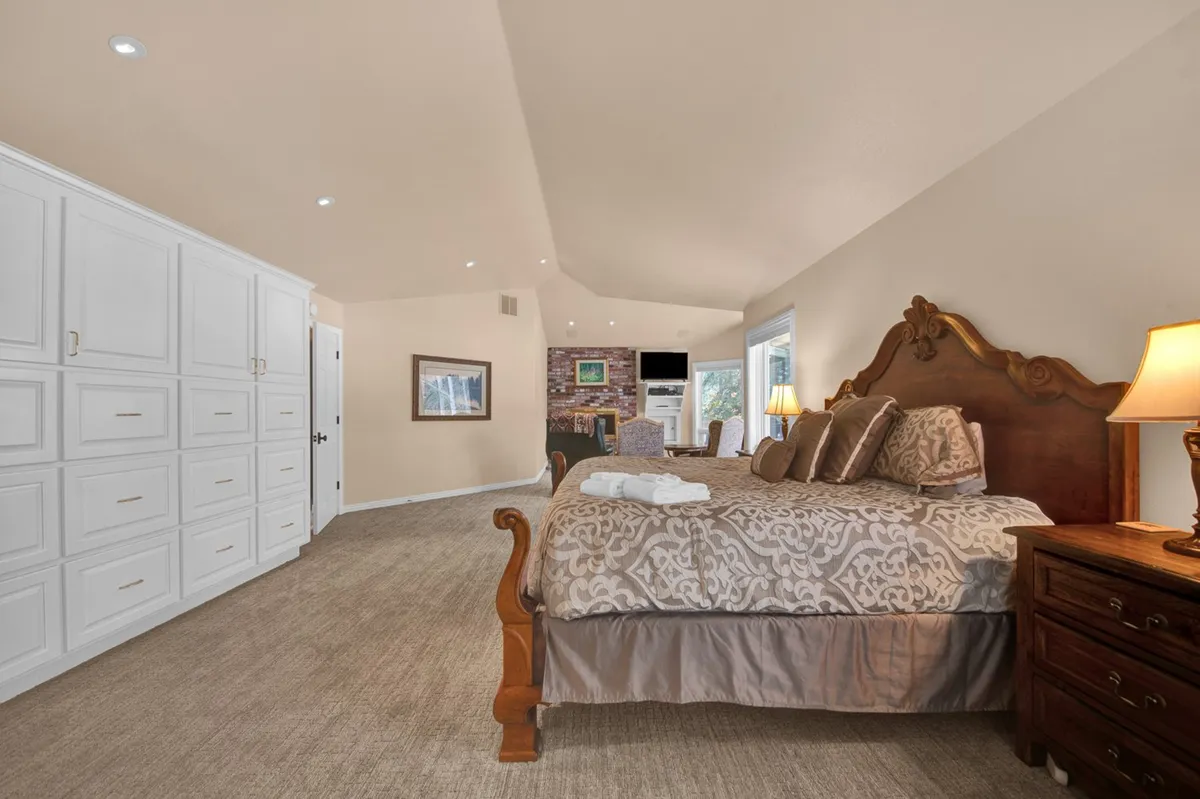
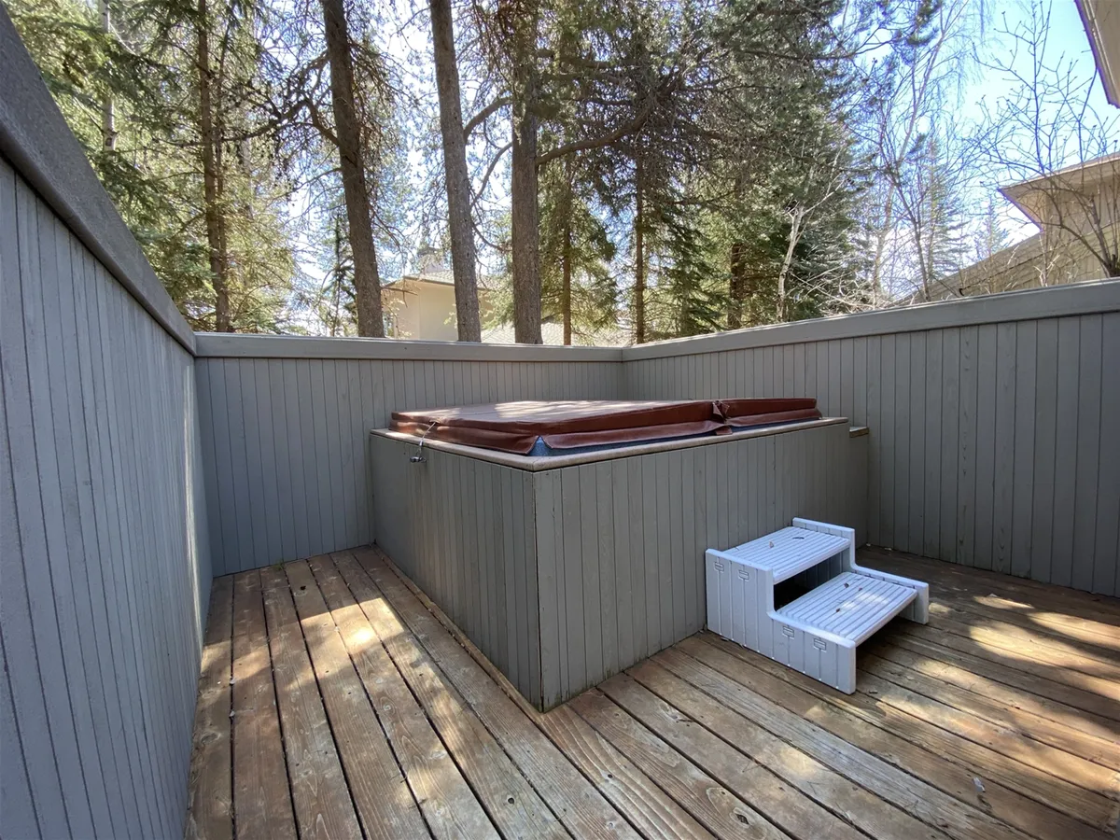
Explore the Area
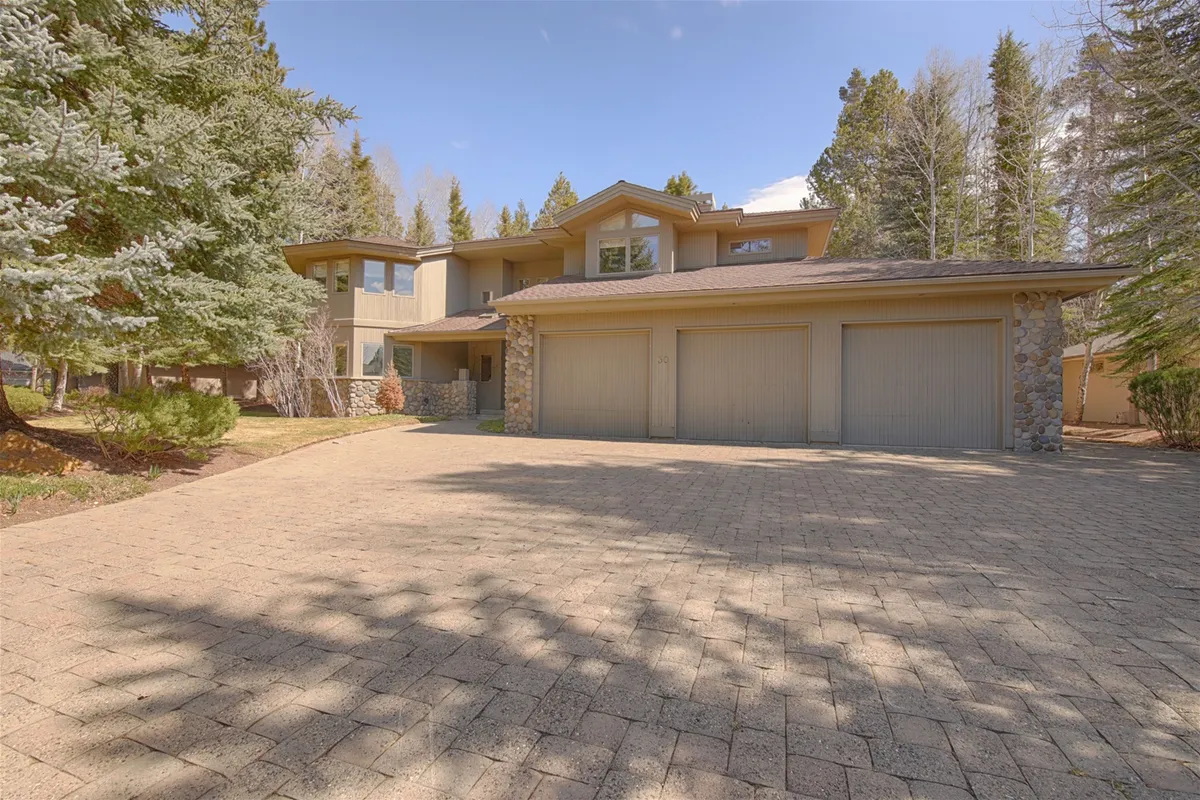
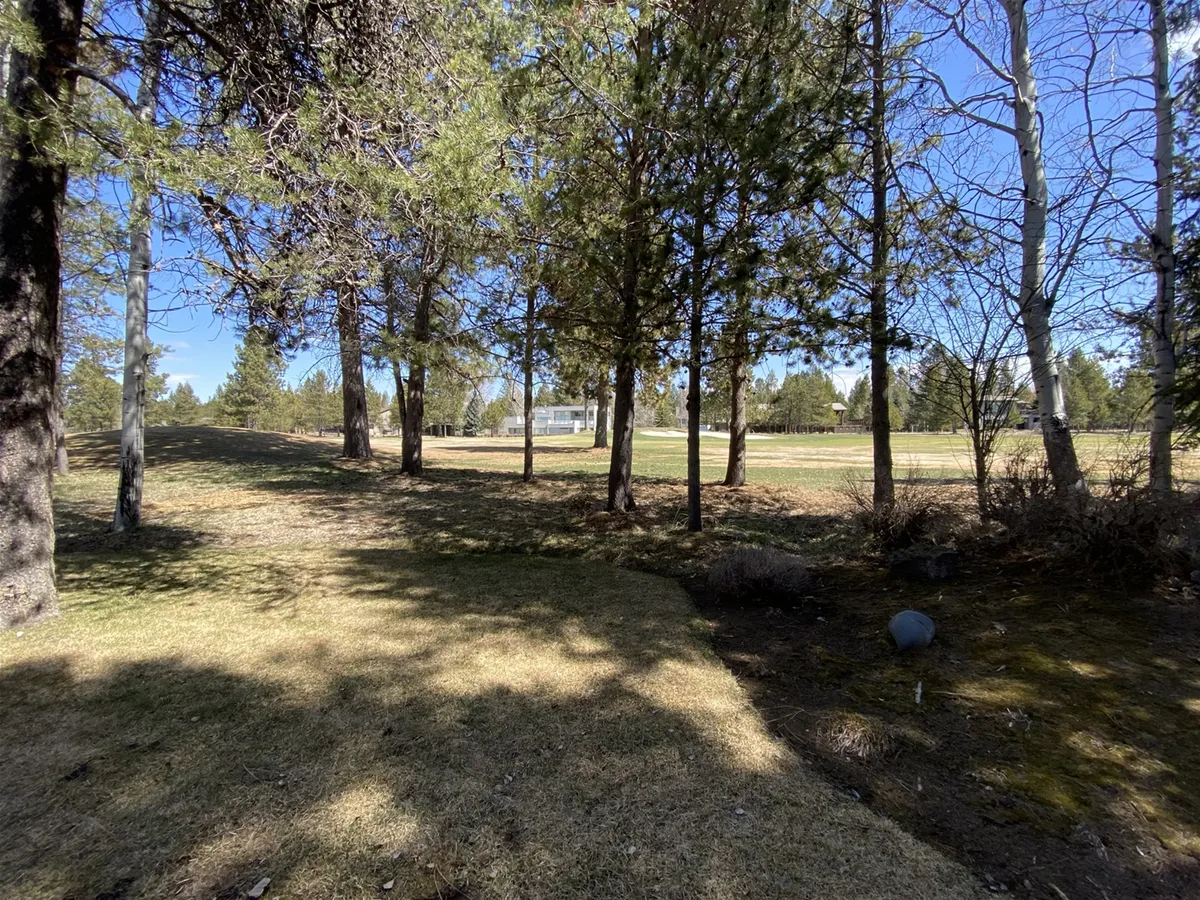
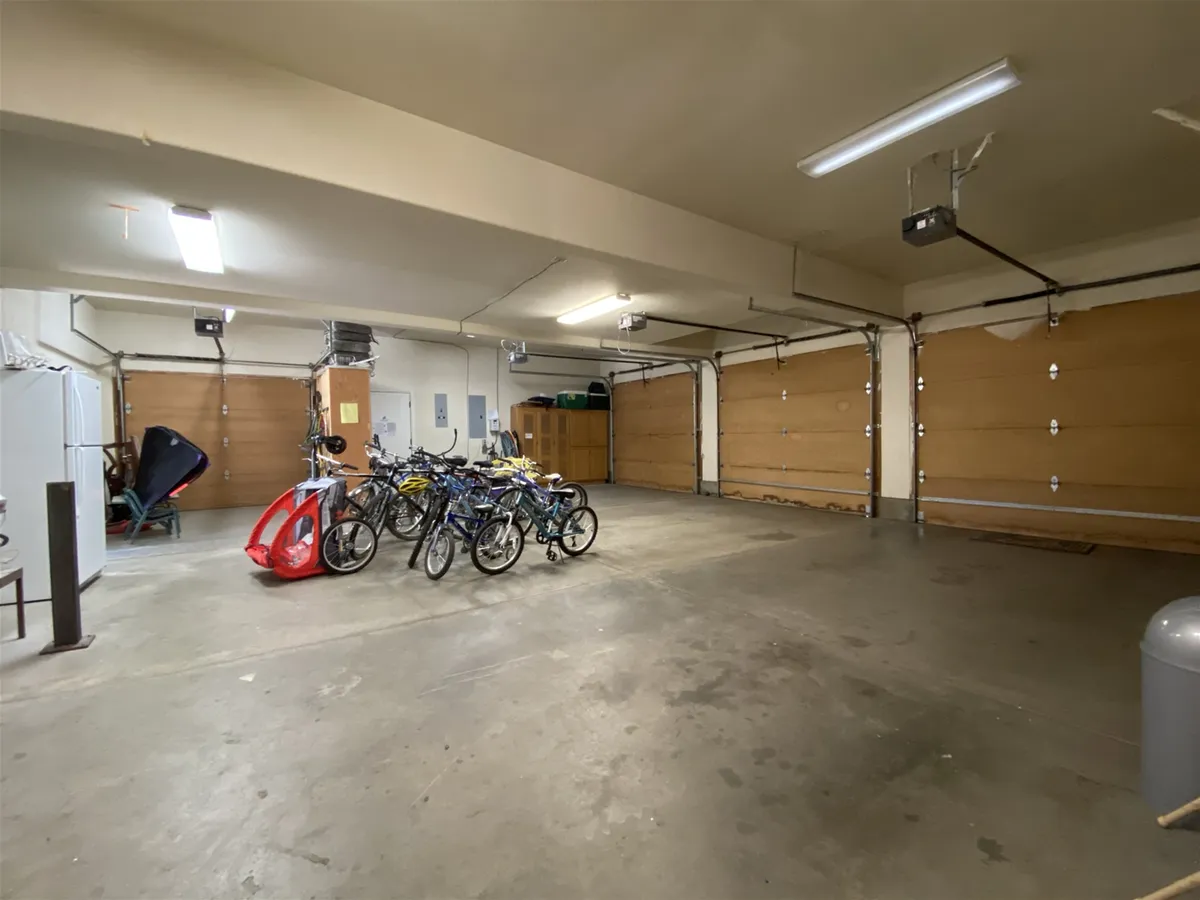
Family Fun & Adventure at Your Doorstep
Make lasting memories with the whole family thanks to your prime location in the heart of Sunriver Resort. With 10 exclusive SHARC passes included, everyone in your group can enjoy the aquatic center, tennis and pickleball courts, disc golf, and the resort’s own winter sledding hill. Spend summer afternoons biking along Sunriver’s scenic trails (bikes provided!), or pack a picnic for the children to enjoy by the tree-lined stream in your backyard. When it’s time to unwind, gather for a backyard barbecue or game night in the spacious Hangout Room, perfectly designed for both kids and adults.
Seasonal Highlights:
- Summer: SHARC pools, tennis, biking, patio dining, and playing by the stream and lush lawns
- Winter: Sledding at SHARC, fireside cocoa in the living room, and starlit soaks in your private hot tub
Best of Both Worlds: Enjoy the privacy and space of your own luxury home, with many of the amenities and excitement the resort has to offer just minutes away.
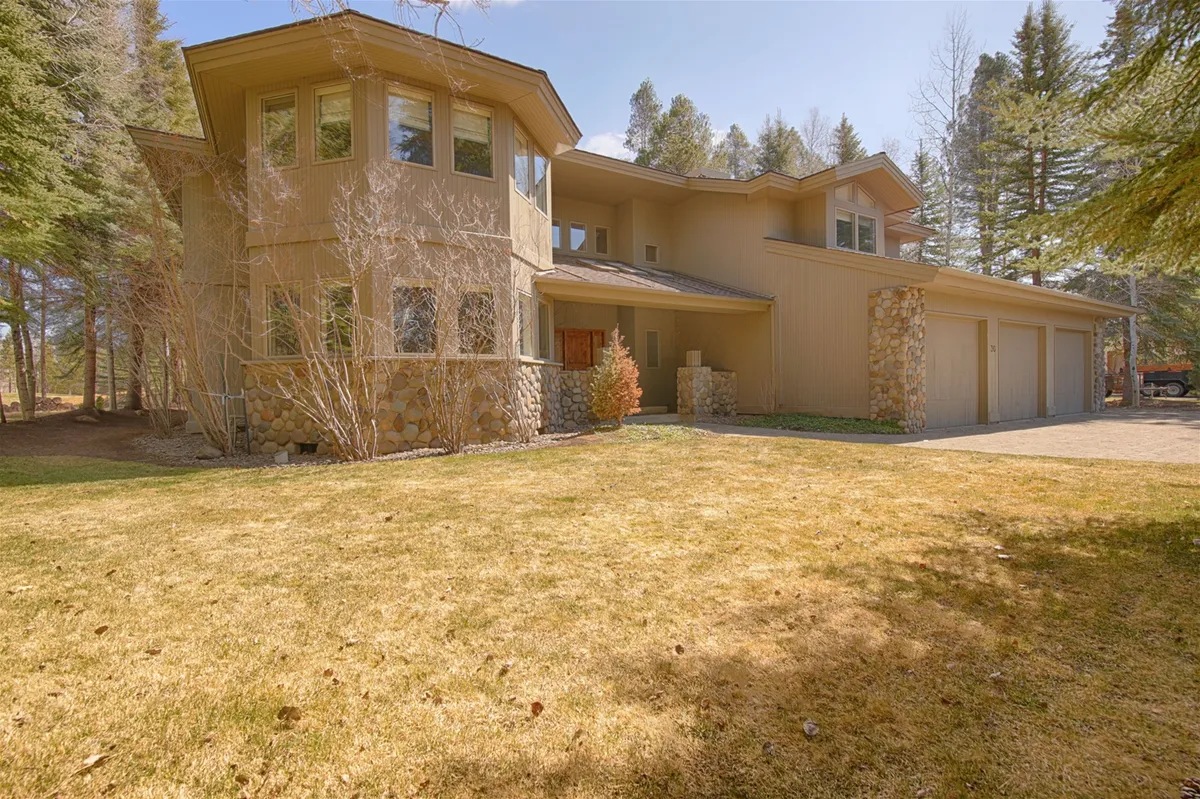
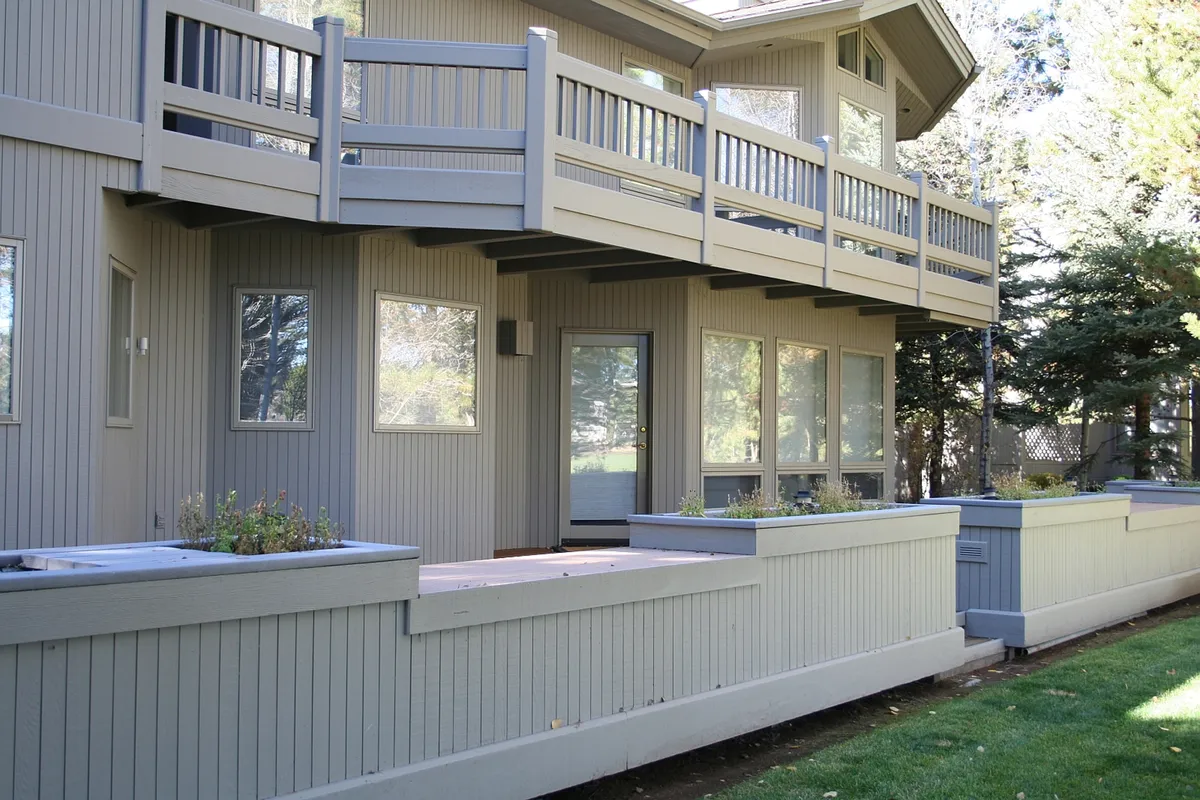
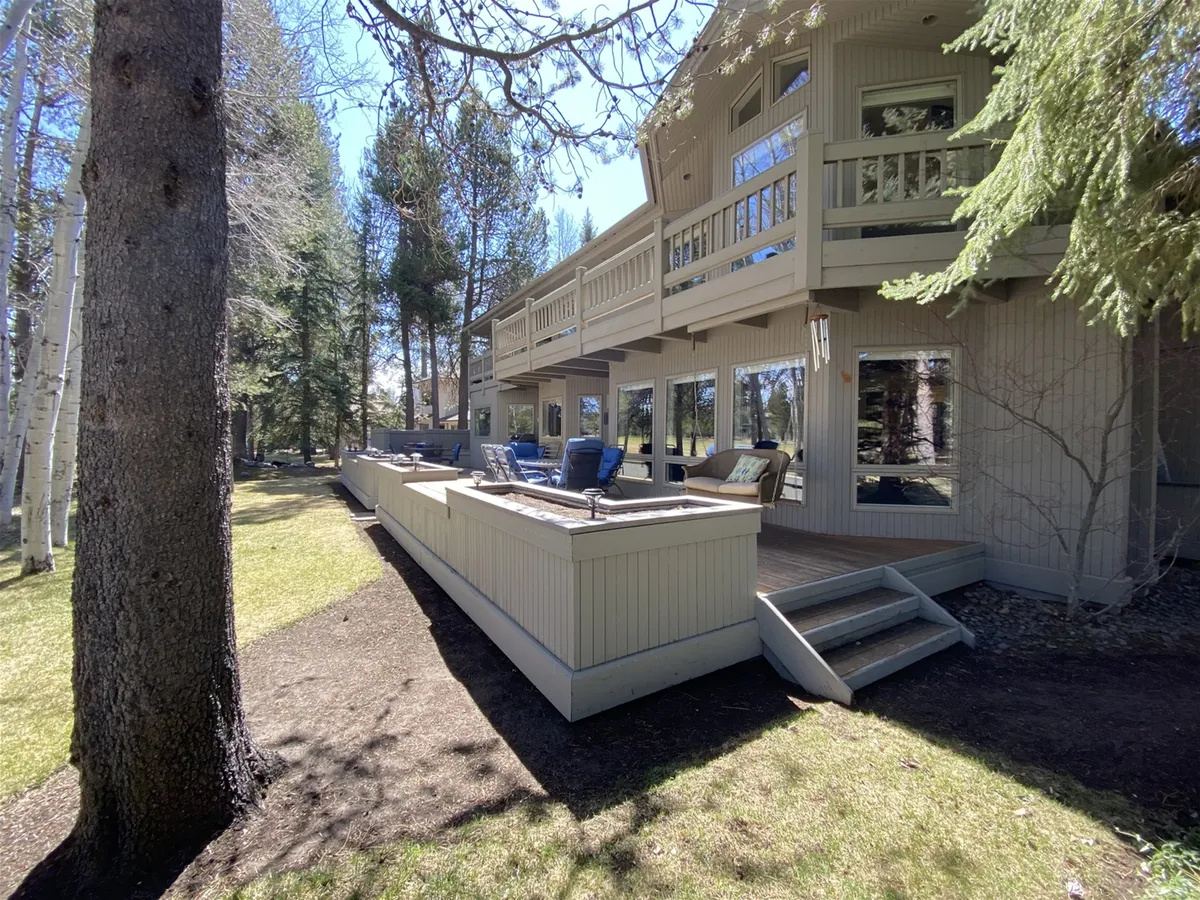
Golf Course Living for Avid Players & Spectators
Golf enthusiasts will be in paradise with the home’s prime golf-front location. Step onto the deck each morning and watch the sunrise over rolling fairways, or walk straight from your door to a tee time at one of Sunriver’s golf courses. The expansive back deck is perfect for post-game drinks or sharing stories from the day, while the private hot tub offers soothing relaxation after a round. Even non-golfers in your group will love the expansive golf course views and tranquil green spaces that surround the home year-round.
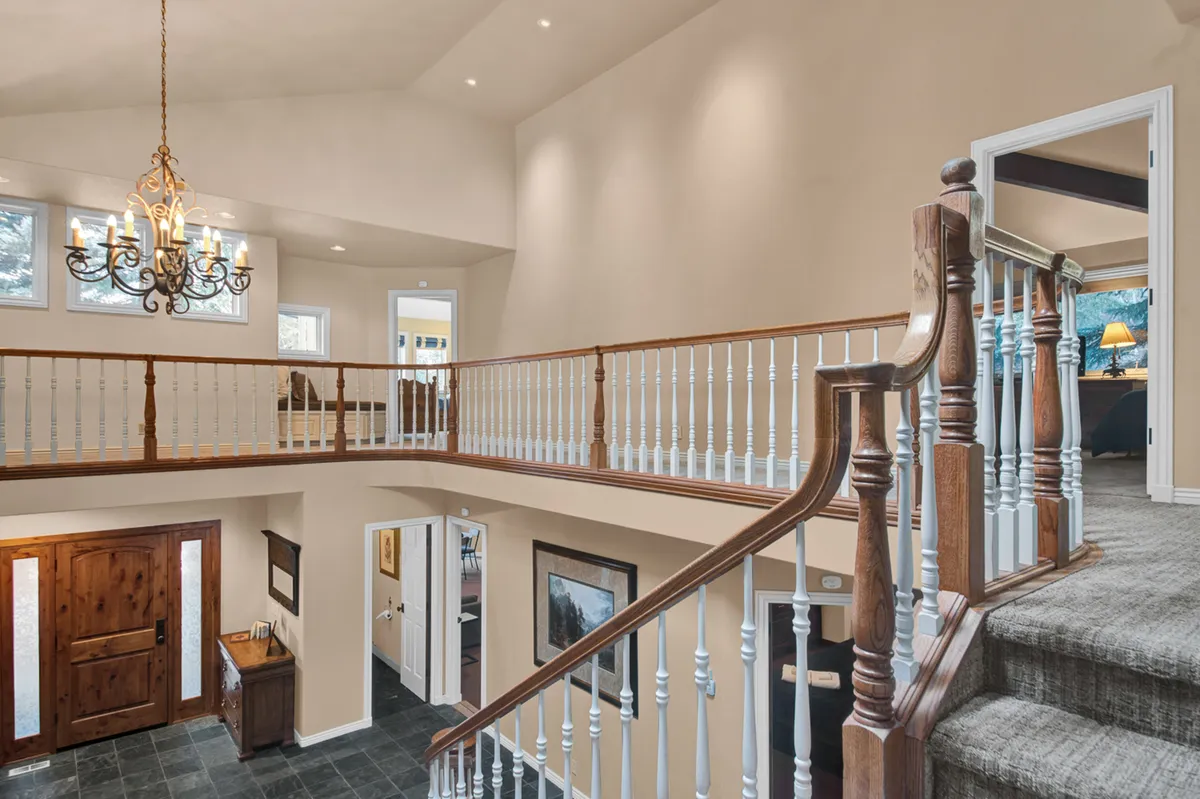
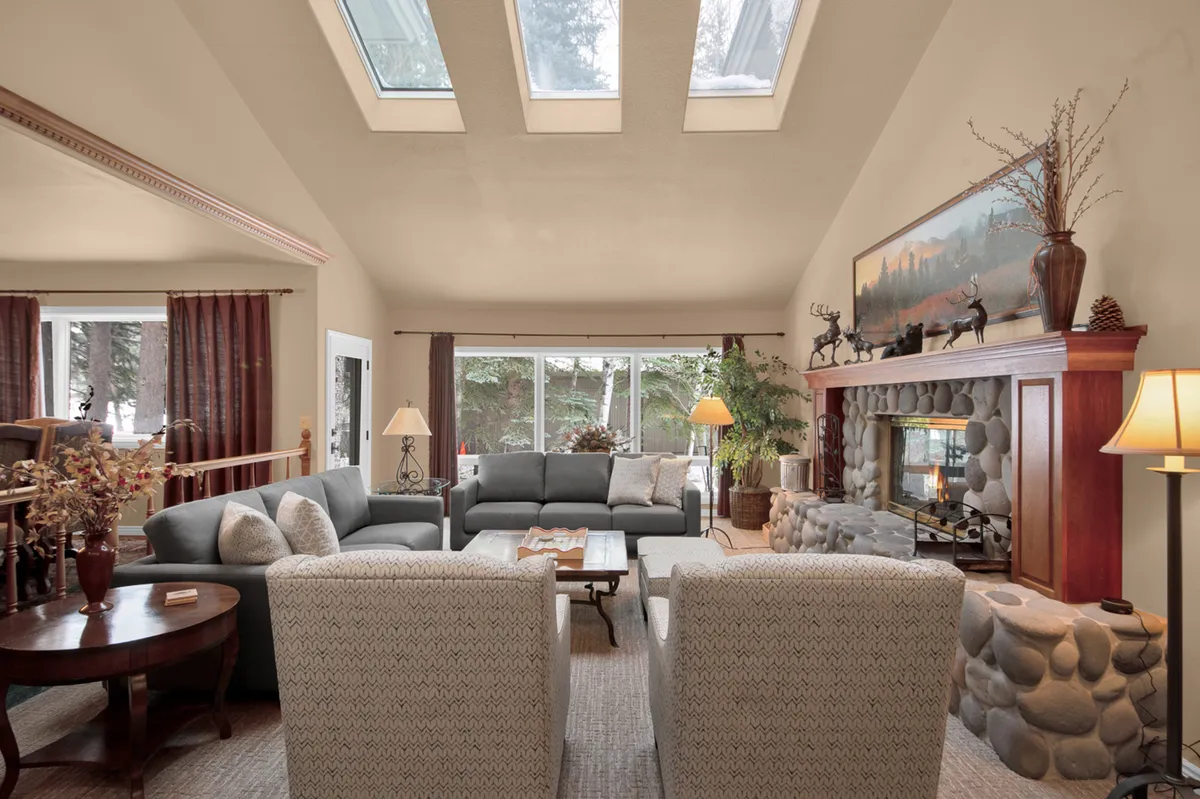
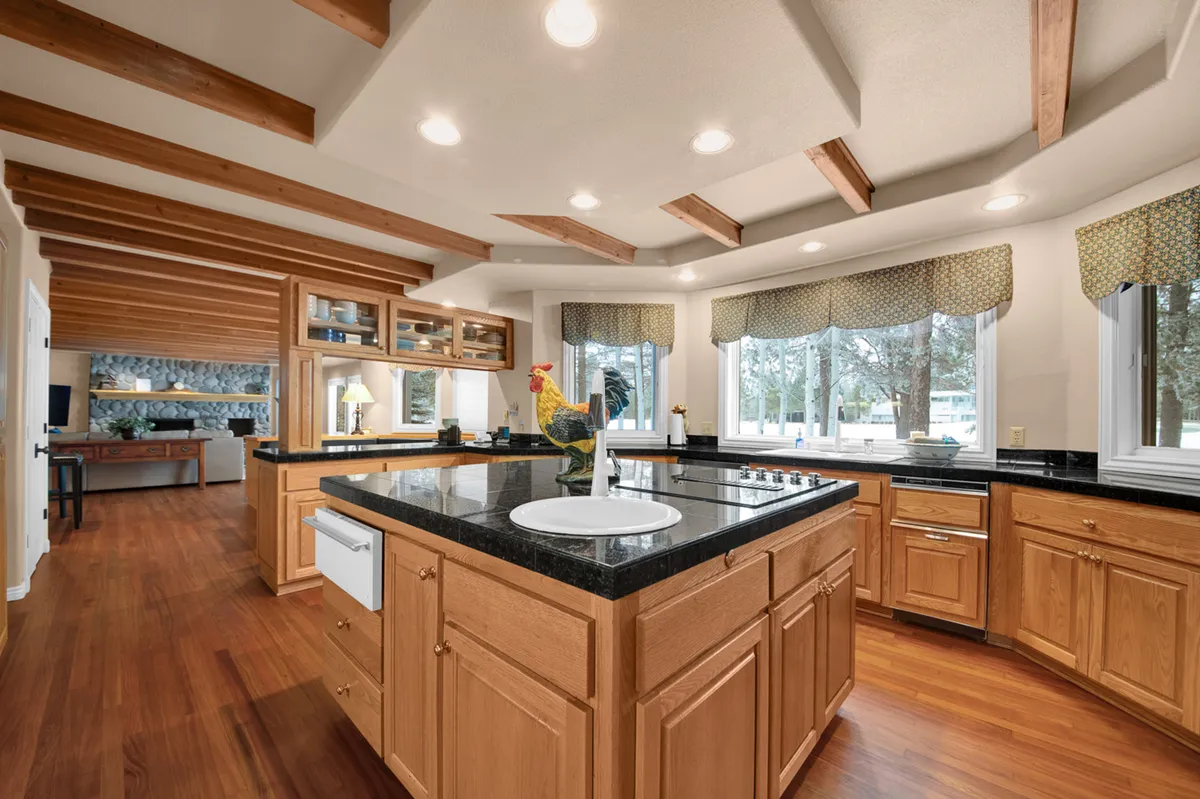
Luxury, Privacy & Resort Convenience Combined
Indulge in a retreat where upscale comforts meet effortless access to adventure. Revel in the grand entrance, multiple inviting living spaces, and a chef’s kitchen designed for gourmet group meals. The home features multiple suite-style bedrooms (including a downstairs suite ideal for grandparents or those needing easy access), offering privacy and comfort for everyone in your group.
Property Nuance: Note that air conditioning is available only upstairs; guests downstairs can enjoy cool evenings with Sunriver’s mountain air or cozy up by the fireplace. Experience the serenity of your landscaped backyard with golf views, yet step out to enjoy resort amenities in moments—a blend of luxury and convenience in one.
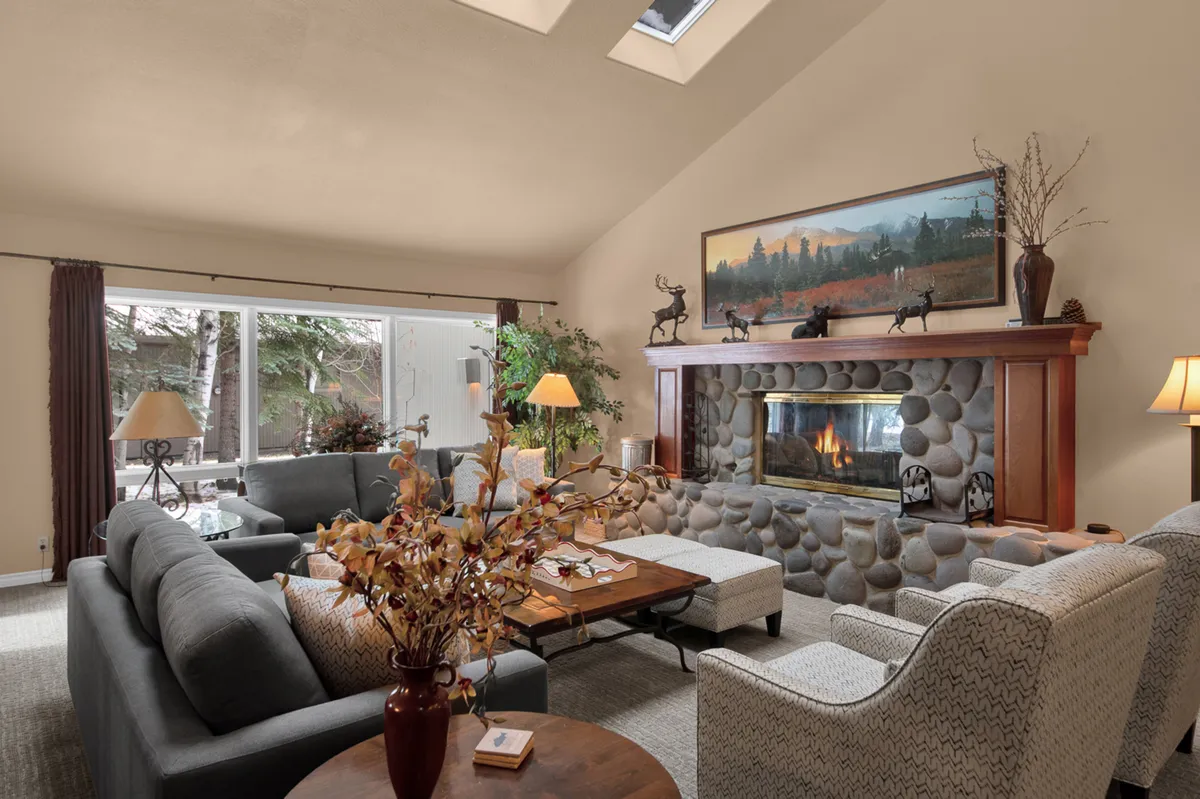
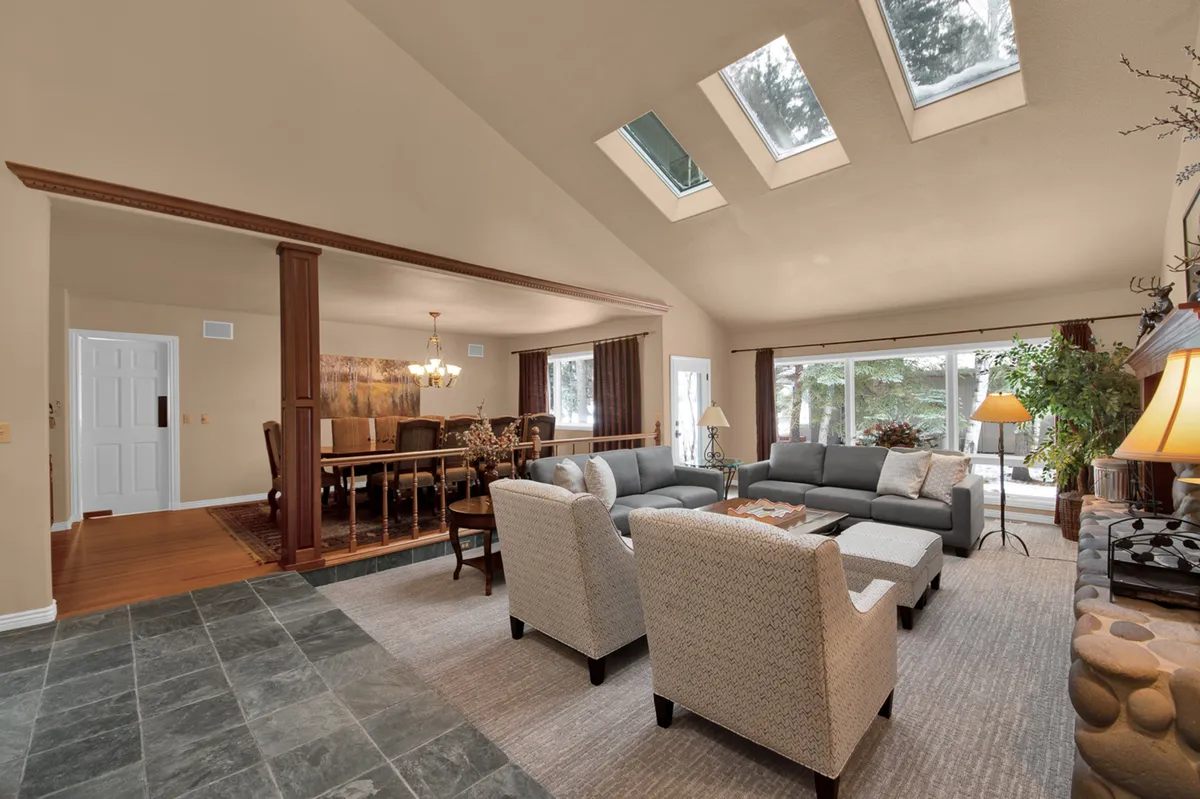
Seasonal Escapes: Sunriver All Year Round
Whether you visit for the vibrant summer greens or the magic of a Sunriver winter, this home offers something special each season. In summer, the backyard’s tree-lined stream, lush landscaping, and easy access to biking and water activities create a private paradise. In winter, enjoy sledding at SHARC, fireside gatherings, and soaking in the hot tub with snow-dusted pines as your backdrop. The golf course views provide a beautiful setting in every season, ensuring your Sunriver getaway is unforgettable any time of year.
Property Amenities All Essentials Included
Facilities & Security
Free Parking
Comfort & Lifestyle
Hair Dryer
Dishwasher
Clothes Washing Machine
Clothes Dryer
Pool: Community
Hot Tub
TV
Cable TV
Laundry Basics: Clothes Dryer, Ironing Board & Iron, Clothes Washing Machine
Oven
EV Charging
Standard Essentials
This property includes a full set of standard essentials (such as towels, bed linens, basic cooking and cleaning supplies).
Ready to Book Your Stay?
Gather your group for an unforgettable Sunriver escape—book Winners Circle 30 now and enjoy spacious comfort, luxury amenities, and all the recreation Sunriver Resort has to offer!
Select Check-in Date
Cancellation Policy: Strict
Cancelation PolicyYou can cancel this Vacay and get a Full refund up to 60 days prior to arrival
Important Information
Check-in and Check-out Procedures
- Minimum age: 25 years
Property Access
- Access to a 2-car garage and parking for 4 cars in the driveway.
Policies and Rules
- No smoking allowed.
- Minimum age: 25 years.
- Children allowed.
- No events allowed.
- No pets allowed.
Fees and Payments
- All fees except the VRBO or Airbnb service fee are combined into a single group, which can include Cleaning, Resort Fee, Card Processing, and Hot Tub maintenance when applicable.
- The Service Fee is VRBO's or Airbnb's fee, not ours.
Parking Information
- Access to a 2-car garage and parking for 4 cars in the driveway.
Utilities and Amenities Access
- Air Conditioning: Yes (Upstairs only)
- Recreation Plus (SHARC) Passes: This home includes 10 Recreation Plus Passes which include access to SHARC pool, Tennis Courts, Pickleball, Boat Launch, Disc Golf, and Winter Sledding Hill.
- Amenities include: Air Conditioning (Upstairs only), Hot Tub, Kitchen, Free Parking, Satellite or Cable TV, Wireless Internet, Heating, Fireplace, Television, Towels, Bed Linens, Hair Dryer, Dishwasher, Clothes Washing Machine, Clothes Dryer, Smoke alarm, Carbon Monoxide Detector, Cooking Basics, Cooking Space, Basic Dishes & Silverware, Microwave/Convection Oven, Refrigerator, Oven, Laundry Basics (Clothes Dryer, Ironing Board & Iron, Clothes Washing Machine).
Other Important Details
- Maximum occupancy: 12 guests
- 5 Bedrooms, 5 Bathrooms
- No pets allowed
- No smoking allowed
- No events allowed
- Minimum age for renters: 25 years
- Children allowed
- All fees (except VRBO/Airbnb service fee) are combined into a single group, which can include Cleaning, Resort Fee, Card Processing, and Hot Tub maintenance when applicable.